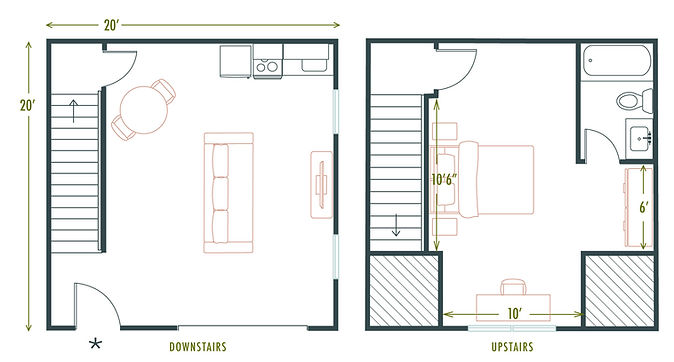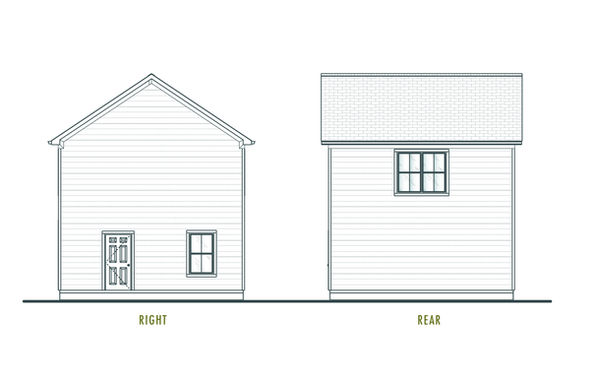Custom ADU Packages in Atlanta
Build the backyard cottage you’ve always wanted. From permitting through ribbon cutting, our turnkey ADU solutions in Atlanta save you time, money, and hassle.

Our Streamlined ADU Process
-
Site Evaluation: We assess your lot for setbacks, grade, and utilities.
-
Design & Permitting: We handle Atlanta ADU zoning & rules and file permits for you.
-
Construction & Delivery: assembled on-site in record time.
-
Finishing & Inspection: Final walkthrough, quality check, and certificate of occupancy.
Atlanta ADU Zoning & Permitting Guide
Understanding local regulations is the first step. In most Atlanta neighborhoods you’ll need to comply with:
-
Setback Requirements: Every neighborhood and property is slightly different. We know the rules so you don't have to.
-
Water run off management, power requirements, plumbing, tree management, square footage, maximum height, etc. We handle all filings with the City of Atlanta to fast-track approval.
-
It all starts with a free initial consultation. Let's turn your dream into reality.
Atlanta ADU Frequently Asked Questions
How long does ADU permitting take in Atlanta?
-
Our full permit process, including revisions and final sign-off, averages about 6–8 weeks when handled by our team.
Can I finance an ADU addition?
-
Yes. Popular options include a Home Equity Line of Credit (HELOC), cash-out refinance, or a dedicated construction/renovation loan, each tapping your home’s future value or equity to fund the project. We partner with lenders that specialize in ADUs.
Do I need HOA approval for my ADU?
-
Most Atlanta HOAs allow ADUs under their architectural guidelines; approval requirements vary by community, but Park Atlanta Homes manages all HOA submittals on your behalf to ensure full compliance.
Where can I see examples of your work?
-
All over Atlanta! We typically have 5 or 6 ADU projects going at once and we are happy to offer tours. Chances are, if you live in the city you have seen one of our custom ADU builds.
In addition to custom builds we also have some standard layouts you can choose from:
The Ashley
352 SQFT
Starting at $139,900
The Ashley is a tiny but mighty accessory dwelling unit (ADU) floor plan designed with maximum efficiency in mind. The Ashley is perfect for space constraints.
INCLUDES:
-
Tile in Shower, Kitchen Backsplash, and Bathroom Floors
-
Granite Countertops
-
42" Real Wood Cabinets
-
Single Unit Washer Dryer
-
24" Refrigerator
-
Microwave and Range
-
1x6" Baseboards
-
Vaulted Ceilings
-
Vinyl Windows with Wood Surrounds
NOT INCLUDED:
-
Additional Sitework
-
Sewer Line

The Willa
477 SQFT
Starting at $169,900
The Willa is our second ADU floor plan, with the biggest punch, it offers a separate living area/dining area in addition to the spacious, functional bedroom. The bonus loft can be used as storage or a sleeping area.
INCLUDES:
-
Tile in Shower, Kitchen Backsplash, and Bathroom Floors
-
Granite Countertops
-
42" Real Wood Cabinets
-
Single Unit Washer Dryer
-
24" Refrigerator
-
Microwave and Range
-
1x6" Baseboards
-
Vaulted Ceilings
-
Vinyl Windows with Wood Surrounds
NOT INCLUDED:
-
Additional Sitework
-
Sewer Line

The Emily
700 SQFT
Starting at $230,000
The Emily is our third ADU offered. This Accessory Dwelling Unit is 2 stories and provides maximum living space within a small footprint, the one stall garage can be used for storage, a vehicle, or flex space such as a gym.
INCLUDES:
-
Tile in Shower, Kitchen Backsplash, and Bathroom Floors
-
Granite Countertops
-
42" Real Wood Cabinets
-
Single Unit Washer Dryer
-
24" Refrigerator
-
Microwave and Range
-
1x6" Baseboards
-
Vaulted Ceilings
-
Vinyl Windows with Wood Surrounds
NOT INCLUDED:
-
Additional Sitework
-
Sewer Line

The Caroline
750 SQFT
Starting at $245,000
The Caroline ADU is a 2 story ADU with a 2 car garage on the main floor and a studio apartment upstairs. The Caroline is perfect for a small land area with great functionality.
INCLUDES:
-
Tile in Shower, Kitchen Backsplash, and Bathroom Floors
-
Granite Countertops
-
42" Real Wood Cabinets
-
Single Unit Washer Dryer
-
24" Refrigerator
-
Microwave and Range
-
1x6" Baseboards
-
Vaulted Ceilings
-
Vinyl Windows with Wood Surrounds
NOT INCLUDED:
-
Additional Sitework
-
Sewer Line

Meet Meg and Christina!
Meg and Christina are our ADU specialists here at Park Atlanta Homes. Their guidance in your ADU project starts from the moment you have an idea in your backyard to the moment you revel in the glory of what wasn't there before.
ADUs can change lives in the way of additional income, multigenerational living, extra space to spread out, the list goes on.
Our team has received ADU awards from architects and local magazines. We are passionate about helping maximum your your homes potential and are ready to answer all your ADU questions.



























